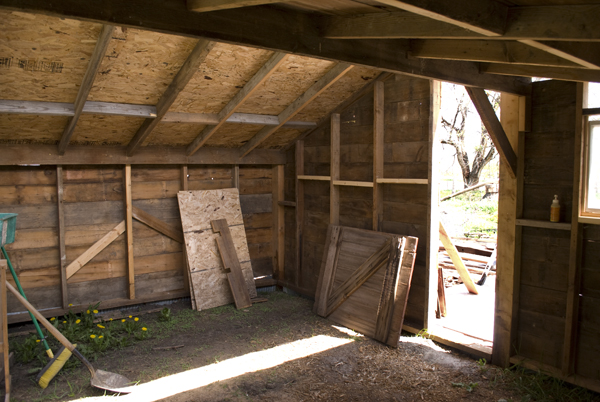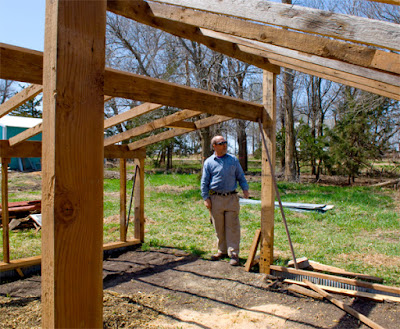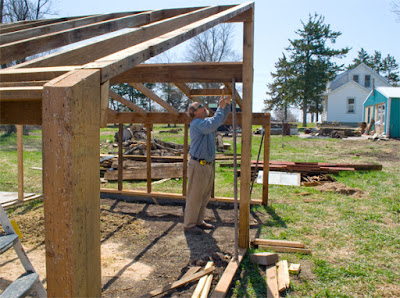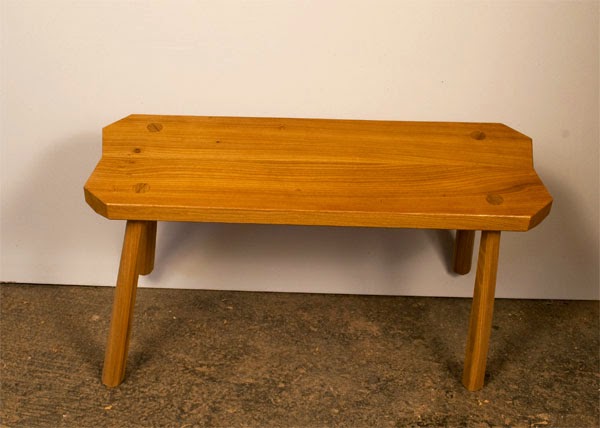Barn demolition and duck shed building took all of April and May and part of June. Ducklings arrived on June 3rd and lived in the shop in a large cardboard box under a brood lamp for about three weeks, moving into the duck shed when the wiring was completed and signed off on. Outdoor work ate June. (Tomato plants started from seed in June are only now ripening; frost is four weeks off. Oh my.) In preparation for Yankton's Riverboat Days, chair's 7,8,9 & 10 were built.
These first photos are Chair #3 7/8, ("Three and seven eights.") This is the chair that would have been #4 but that the rear legs were poorly done, and it tipped backwards.
Note the outriggers. They look foolish, but work as an anti-tip solution.
Without them this beautiful seat would have been wasted.
Here the problem of the overly vertical rear legs is apparent. I believe the tall spindles here are angled at 10 degrees.
View from the front. The front legs are also a bit too vertical.
A nice shot from the back. Cogburn spurs!
(SacreCoeurWoodshop(dot)com automatically directs to this blog,SacreCoeurWoodshop.blogspot.com)
Saturday, September 19, 2015
Duck Shed
More photos of the shed.
From this angle, facing the northwest, the concrete slab shows where the barn stood. The schedule 80 PVC, with the previously buried wiring to the barn, bent double when the hole in the roof didn't quite line up crashing down.
All the most useful salvage from the barn. An orderly heap. Those round posts, now removed, are what remains from the open bay on the north of the barn. It alone gave us 20 pieces of metal roofing. The tall trees in the background are 'Stick Chair' elms. At the far left is a pile of siding, and in the background there is where ducks now loaf in shade on warm days.
Forward in time, zoom! Though punctuated with nail holes, some 90% of the red siding was reusable. Note the metal siding though. All the metal roofing came from the barn. Below the lowest course of siding the racoon-proofing is visible. The entire perimeter has pieces of siding hammered into the ground to deter burrowing. The large opening is, of course, the duck door. The rectangles are ventilation, with 1/4" x 1/4" wire screening. The north end has two as well. And the window frames also have screen openings, in addition to the fixed glass.
The east side. The electric is now contained in an all metal siding building I call 'The electric shed', with a panel and breakers. Not easily seen, in the far right side of this photo, just above the diagonal board, is a section of metal roofing. It is fixed to the building to catch water coming off the roof.
Fitting window frames. The white spots are caulk filling nail holes.
Interior with dandelions. I think the only wood which needing buying were a few 2x4's, and the OSB for the north roof. On the south side rood we reused pine from beneath the metal roofing from the barn. What an Augean nail pulling labor that was! That shed door came from the hay loft door and is now the duck door.
From this angle, facing the northwest, the concrete slab shows where the barn stood. The schedule 80 PVC, with the previously buried wiring to the barn, bent double when the hole in the roof didn't quite line up crashing down.
All the most useful salvage from the barn. An orderly heap. Those round posts, now removed, are what remains from the open bay on the north of the barn. It alone gave us 20 pieces of metal roofing. The tall trees in the background are 'Stick Chair' elms. At the far left is a pile of siding, and in the background there is where ducks now loaf in shade on warm days.
Forward in time, zoom! Though punctuated with nail holes, some 90% of the red siding was reusable. Note the metal siding though. All the metal roofing came from the barn. Below the lowest course of siding the racoon-proofing is visible. The entire perimeter has pieces of siding hammered into the ground to deter burrowing. The large opening is, of course, the duck door. The rectangles are ventilation, with 1/4" x 1/4" wire screening. The north end has two as well. And the window frames also have screen openings, in addition to the fixed glass.
The east side. The electric is now contained in an all metal siding building I call 'The electric shed', with a panel and breakers. Not easily seen, in the far right side of this photo, just above the diagonal board, is a section of metal roofing. It is fixed to the building to catch water coming off the roof.
Fitting window frames. The white spots are caulk filling nail holes.
Interior with dandelions. I think the only wood which needing buying were a few 2x4's, and the OSB for the north roof. On the south side rood we reused pine from beneath the metal roofing from the barn. What an Augean nail pulling labor that was! That shed door came from the hay loft door and is now the duck door.
Down with the Barn!
Up with the duck shed!
The only extant photo of the now vanished barn is way down thataway, at this blog's first posts. Photos of the scene follow:
Trying to decipher my own scrawl; 63 inches, 68 inches...?
Hammer in hand, hammering something.
The only extant photo of the now vanished barn is way down thataway, at this blog's first posts. Photos of the scene follow:
Trying to decipher my own scrawl; 63 inches, 68 inches...?
Hammer in hand, hammering something.
Framing mostly complete. We have no photos of the taking apart part. The weather was a blessing in April and May, sixty days of 70 degree days and rainless until late into May. Most unusual, and yet the lack of rain did not continue into droughts, by the grace of God.
Roughly sixteen feet wide and eighteen deep, excepting the corners and tall middle verticals, (which came from the 'Pallet Palace',all wood came from the barn. Those headers were 18' 2x10's. And a lot of the stretchers were larger by a bit than full 2x4's. Hundred year old wood.
Tuesday, January 13, 2015
Low stools with curved seats.
The top is 1 1/2" thick. They are sturdy and heavy. I would not kick them in frustration.
The next two stools are variations of the curved stool sitting in green grass and dandelions in the photo way below (That one was donated as a door prize to the local Farmer's Union meeting in early December. All are only ten inches high, and some 10 x 13 inches, with comfortable, curved seats. (These two were shaped with recently made planes, one a scraper plane, and both with curved bottoms. Coming attractions!)
Ash legs wedged with cherry, book matched and somewhat quarter sawn. The colors are true.
This beauty was made from nearly matching scraps from different pieces. One usually avoids the yellowish sapwood, though when taken from smaller limbs, six to nine inches, it has not yet become soft or punky, and the contrast is striking, in even small patches.
This one really sparkles in person. I have not made enough of these to settle on a real price...
Subscribe to:
Comments (Atom)





























