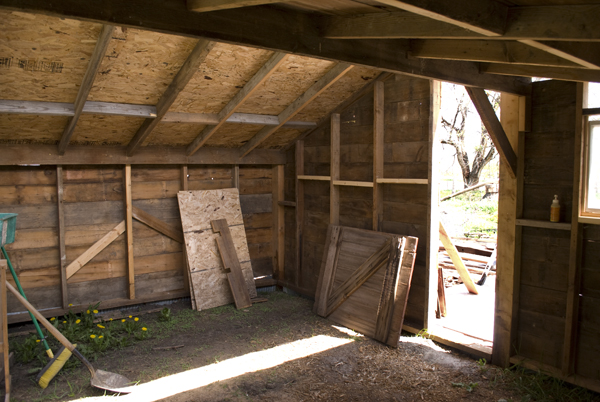More photos of the shed.
From this angle, facing the northwest, the concrete slab shows where the barn stood. The schedule 80 PVC, with the previously buried wiring to the barn, bent double when the hole in the roof didn't quite line up crashing down.
All the most useful salvage from the barn. An orderly heap. Those round posts, now removed, are what remains from the open bay on the north of the barn. It alone gave us 20 pieces of metal roofing. The tall trees in the background are 'Stick Chair' elms. At the far left is a pile of siding, and in the background there is where ducks now loaf in shade on warm days.
Forward in time, zoom! Though punctuated with nail holes, some 90% of the red siding was reusable. Note the metal siding though. All the metal roofing came from the barn. Below the lowest course of siding the racoon-proofing is visible. The entire perimeter has pieces of siding hammered into the ground to deter burrowing. The large opening is, of course, the duck door. The rectangles are ventilation, with 1/4" x 1/4" wire screening. The north end has two as well. And the window frames also have screen openings, in addition to the fixed glass.
The east side. The electric is now contained in an all metal siding building I call 'The electric shed', with a panel and breakers. Not easily seen, in the far right side of this photo, just above the diagonal board, is a section of metal roofing. It is fixed to the building to catch water coming off the roof.
Fitting window frames. The white spots are caulk filling nail holes.
Interior with dandelions. I think the only wood which needing buying were a few 2x4's, and the OSB for the north roof. On the south side rood we reused pine from beneath the metal roofing from the barn. What an Augean nail pulling labor that was! That shed door came from the hay loft door and is now the duck door.






No comments:
Post a Comment